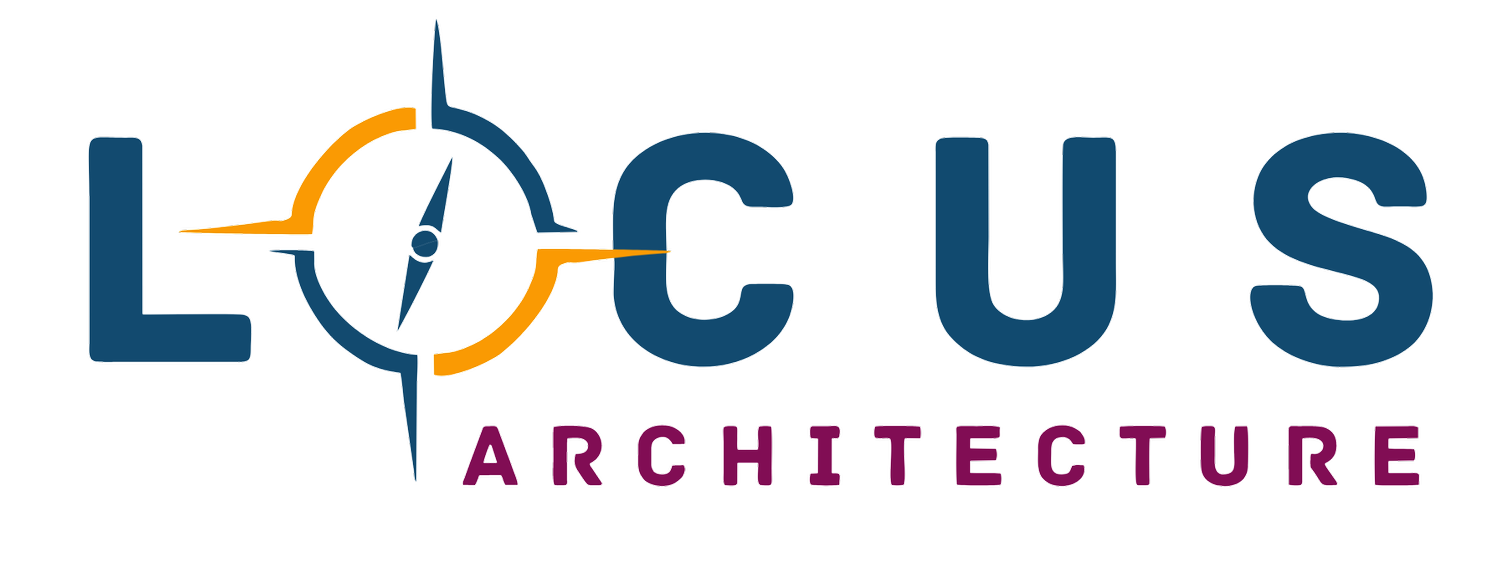LAKESIDE YOUTH CAMP
Locus Architecture led a multidisciplinary team in conceptualizing and designing a building, along with its associated site work, on an 18-acre site in the western metropolitan area of Minneapolis/St. Paul by a lake. The scope of work started from concept design through construction administration, culminating in a 12,000 square foot fossil fuel free building exemplifying sustainable design.
ThE facility includes classrooms, a communal gathering space, kitchen, restrooms, and a storm shelter. Complementary developments encompass a standalone bus pavilion, a boathouse, trails, wetland rehabilitation, and stormwater management systems. The client’s four cardinal objectives—sustainability, resilience, restoration, and education—were the guiding principles for this visionary project, aimed at serving the needs of the coming century.





