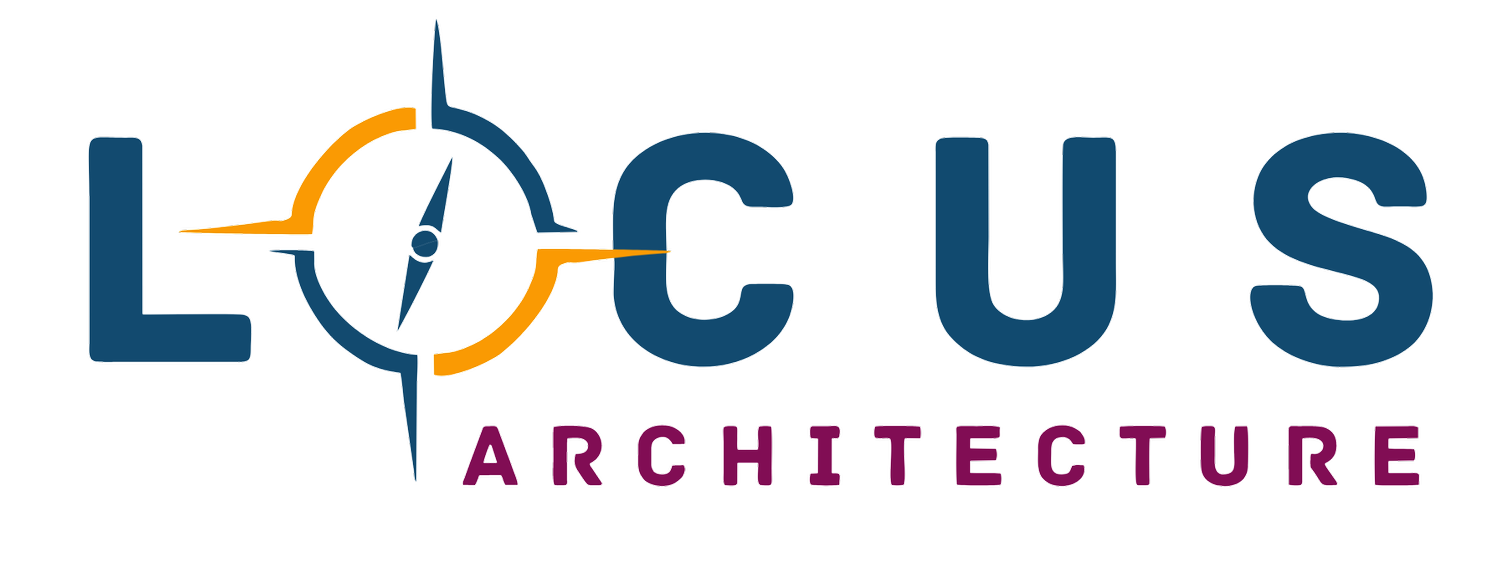NON-PROFIT OFFICE RENOVATION
LOCUS Architecture was hired by a St. Paul based nonprofit to re-imagine their existing office space to achieve their functional needs and demonstrate their mission of equity and wellness at work. The Non-Profit works extensively in Native and BIPOC communities and organizations, helping reimagine and restructure unjust systems.
LOCUS proposed a layered design strategy to use new, reuse, and rebuild key elements within the existing building to create a lively, open, energetic space that reduced their leased footprint by 40%. LOCUS adeptly worked with the existing structural slab and generated specifications that reduced noise transference and mitigated dust during construction.
The 12,000 square foot improvement includes a variety of space types to accommodate multiple modes of work and communication - from private offices to open, collaborative, and informal gathering spaces to focused, acoustically isolated virtual meeting rooms with up- to-date technology.






