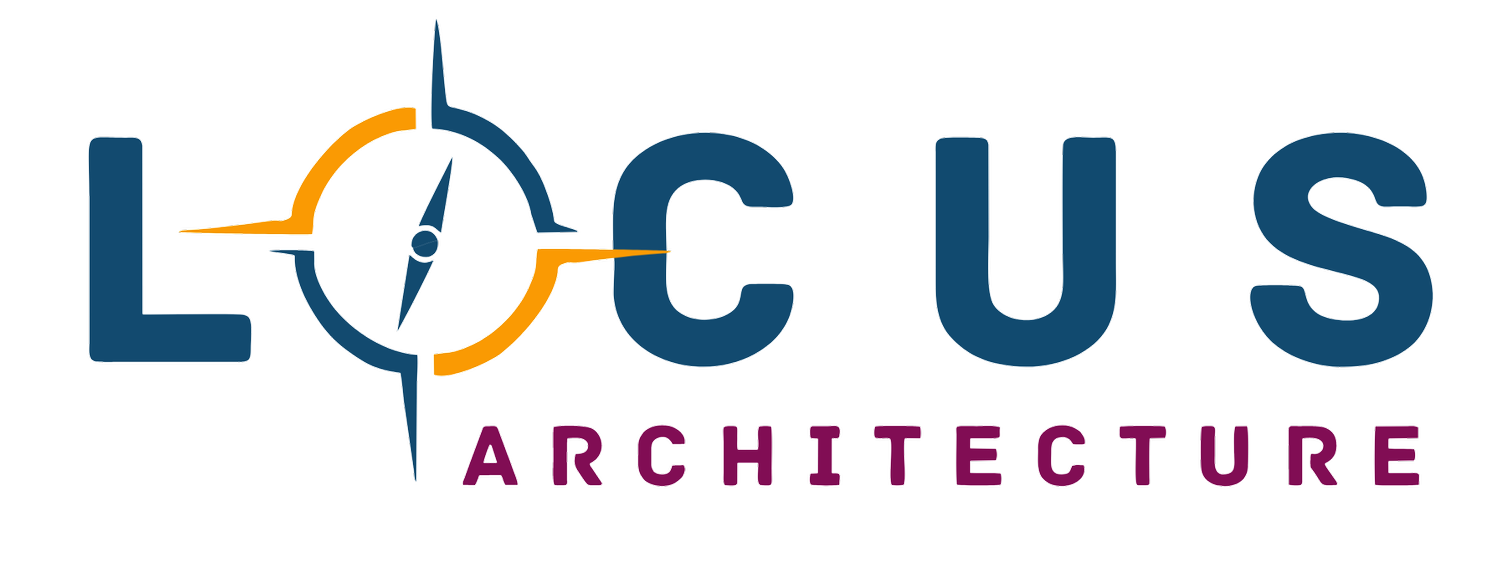
We enjoy design and design representation. We strive to craft a collaborative process that is stripped of architectural jargons but is packed with mutual engagement, education, and benefits. Our process and approach are tailored to your specific needs and any of the typical architecture processes described here can be modified to suit your project.
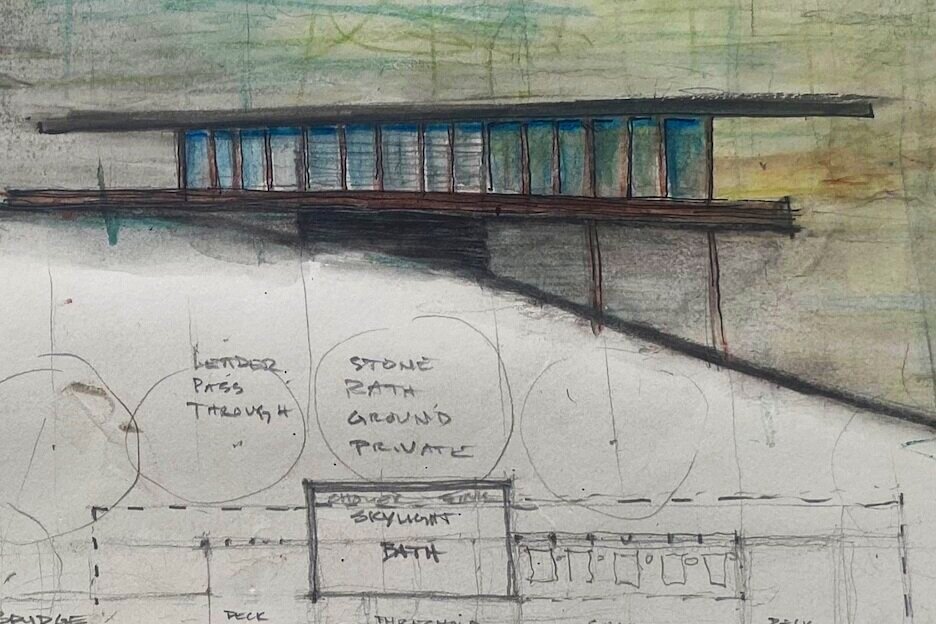
PD
Pre-Design
We work with you to research and gather information about the project.
This sometimes might include programming, a process in which the desired/required sizes of spaces are outlined and relationship between spaces and the project goals and objectives are defined.
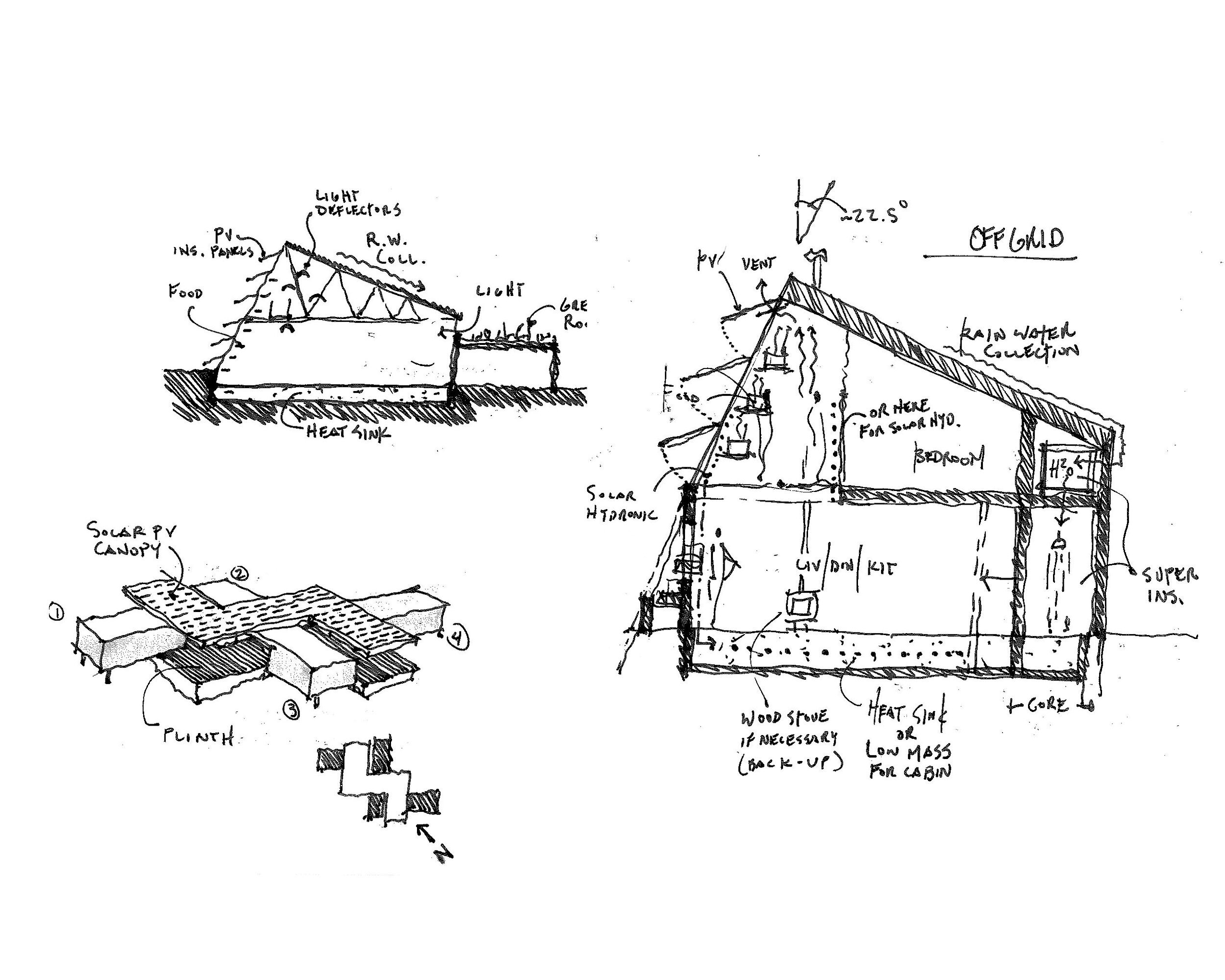
SD
Schematic Design
Sometimes referred to as Conceptual Design, we develop various design alternatives using sketches and diagrams to show building layout, room sizes, and adjacencies within the building as well as the surrounding context.
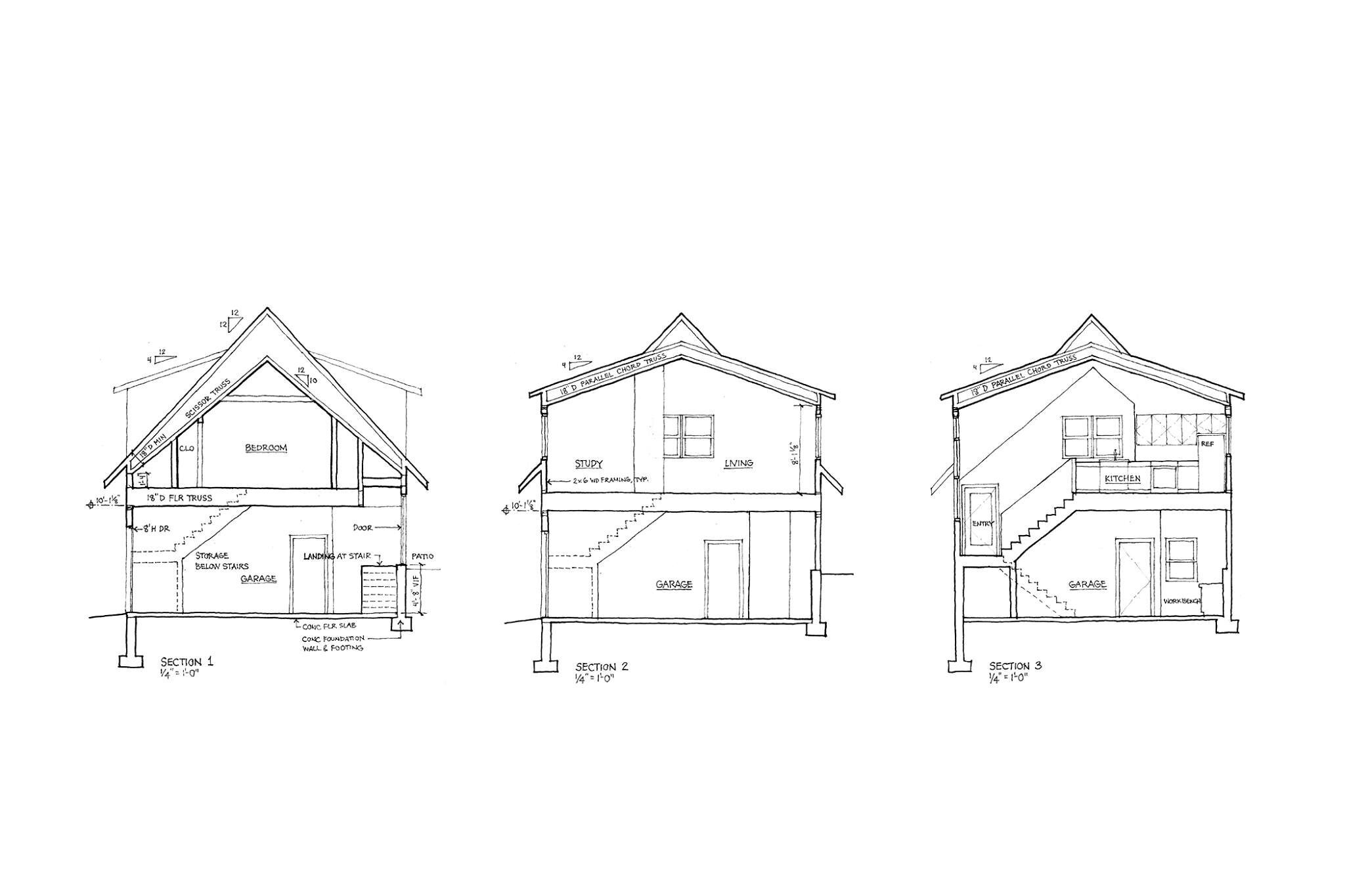
DD
Design Development
At this point, we refine your design from the conceptual phase, carefully selecting material options and designing structural systems.
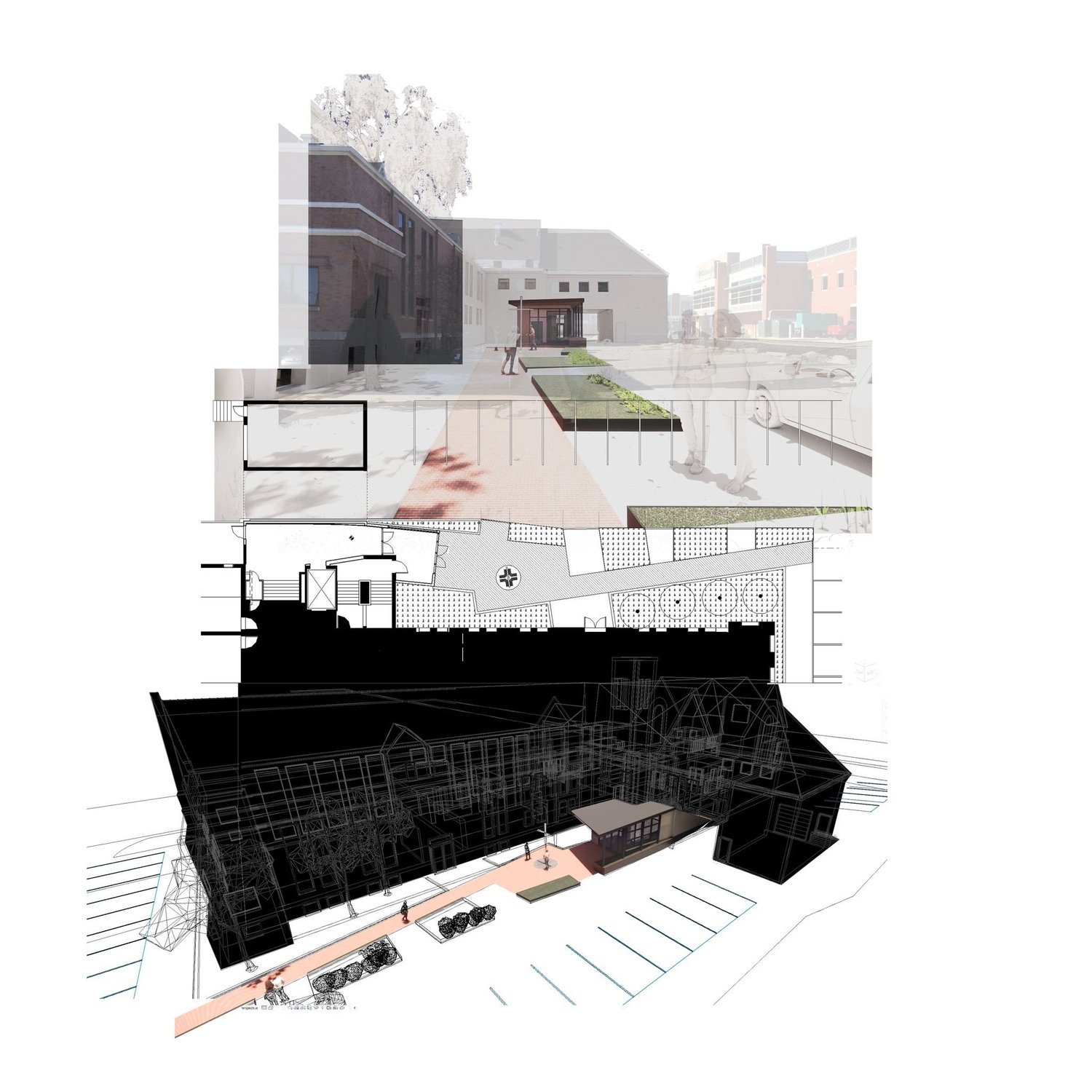
CD
Construction Drawings
We work to coordinate all components of the building. These could vary per scope but may include the structural, mechanical, electrical, and plumbing system.
Our team works to develop drawings for pricing, construction, and building permits.
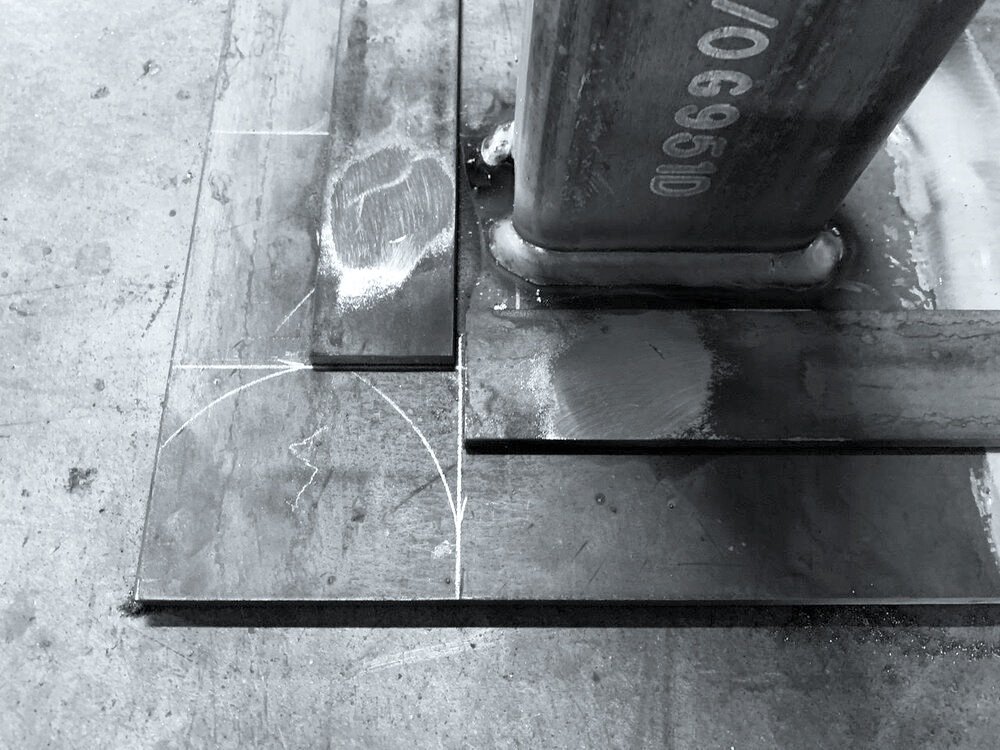
CA
Construction Admin
The scope of work at this phase could vary but can include helping you develop bid documents, reviewing contractor bids, performing site observations, reviewing request for substitutions or information and other items pertaining to the design during construction.
